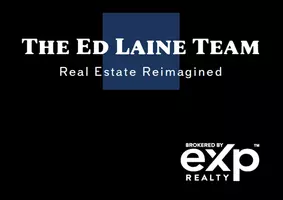24301 SE 41st PL Issaquah, WA 98029
3 Beds
2.5 Baths
1,669 SqFt
UPDATED:
Key Details
Property Type Condo
Sub Type Condominium
Listing Status Active
Purchase Type For Sale
Square Footage 1,669 sqft
Price per Sqft $524
Subdivision Klahanie
MLS Listing ID 2348688
Style 32 - Townhouse
Bedrooms 3
Full Baths 2
Half Baths 1
HOA Fees $654/mo
Year Built 1988
Annual Tax Amount $7,959
Property Sub-Type Condominium
Property Description
Location
State WA
County King
Area 540 - East Of Lake Sammamish
Interior
Interior Features Balcony/Deck/Patio, Ceramic Tile, Cooking-Gas, Dryer-Gas, Fireplace, Hardwood, Wall to Wall Carpet, Washer, Water Heater, Yard
Flooring Ceramic Tile, Hardwood, Vinyl, Carpet
Fireplaces Number 1
Fireplaces Type Gas
Fireplace true
Appliance Dishwasher(s), Disposal, Stove(s)/Range(s)
Exterior
Exterior Feature Brick, Wood
Garage Spaces 2.0
Community Features Athletic Court, Playground, Pool, Trail(s)
View Y/N Yes
View Territorial
Roof Type Composition
Garage Yes
Building
Lot Description Cul-De-Sac, Paved
Dwelling Type Attached
Story Multi/Split
Architectural Style Traditional
New Construction No
Schools
Elementary Schools Challenger Elem
Middle Schools Beaver Lake Mid
High Schools Skyline High
School District Issaquah
Others
HOA Fee Include Common Area Maintenance,Earthquake Insurance,Lawn Service,Road Maintenance
Senior Community No
Acceptable Financing Cash Out, Conventional
Listing Terms Cash Out, Conventional
Virtual Tour https://www.zillow.com/view-imx/f9417742-6f91-4c10-8de2-19775e6e2346?setAttribution=mls&wl=true&initialViewType=pano&utm_source=dashboard






