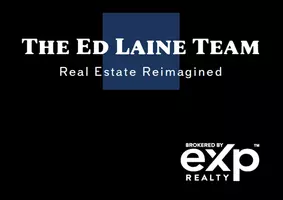Bought with WeLakeside
$2,550,000
$2,699,950
5.6%For more information regarding the value of a property, please contact us for a free consultation.
17651 SE 45th PL Bellevue, WA 98006
4 Beds
2.5 Baths
4,470 SqFt
Key Details
Sold Price $2,550,000
Property Type Single Family Home
Sub Type Residential
Listing Status Sold
Purchase Type For Sale
Square Footage 4,470 sqft
Price per Sqft $570
Subdivision Vuemont
MLS Listing ID 2345099
Sold Date 04/28/25
Style 12 - 2 Story
Bedrooms 4
Full Baths 2
Half Baths 1
HOA Fees $8/ann
Year Built 1985
Annual Tax Amount $19,861
Lot Size 0.256 Acres
Property Sub-Type Residential
Property Description
Exquisite Vuemont home w/stunning lake & the Cascades sunrise views. Grand 2-story foyer leads to formal dining & living rm w/arched windows,vaulted ceilings & awe-inspiring views. Expansive kitchen area w/luxe flooring, quartz counters, a massive island, high-end appl w/induction stove+chic bar. Sunlit nook & family rm w/lake view, gas FP+new patio doors & trex deck. The primary ensuite feat. panoramic views, spa-like bathrm w/dual vanities, huge WI closet w/2 skylights+updated guest bath. Bonus room w/view for media/guest suite+attic storage. Den/4th bdrm w/view, fully fenced sunny bkyd, 3 car garage w/new doors, tankless H2O+newer elcric.panel & roof. New int/ext paint+carpet. EZ access to I-90, near Issaquah & Factoria. Pre-inspected.
Location
State WA
County King
Area 500 - East Side/South Of I-90
Rooms
Basement None
Main Level Bedrooms 1
Interior
Interior Features Bath Off Primary, Ceramic Tile, Double Pane/Storm Window, Dining Room, Fireplace, French Doors, Skylight(s), Vaulted Ceiling(s), Walk-In Closet(s), Walk-In Pantry, Wall to Wall Carpet, Water Heater, Wet Bar
Flooring Ceramic Tile, Vinyl Plank, Carpet
Fireplaces Number 2
Fireplaces Type Gas
Fireplace true
Appliance Dishwasher(s), Double Oven, Disposal, Microwave(s), Refrigerator(s), Stove(s)/Range(s), Trash Compactor
Exterior
Exterior Feature Brick, Wood
Garage Spaces 3.0
Amenities Available Cable TV, Deck, Fenced-Fully, High Speed Internet, Patio, Sprinkler System
View Y/N Yes
View Lake, Mountain(s), Territorial
Roof Type Cedar Shake
Garage Yes
Building
Lot Description Curbs, Dead End Street, Paved, Sidewalk
Story Two
Builder Name Pomeroy Canadian Builder
Sewer Sewer Connected
Water Public
Architectural Style Traditional
New Construction No
Schools
Elementary Schools Cougar Ridge Elem
Middle Schools Cougar Mountain Middle
High Schools Issaquah High
School District Issaquah
Others
Senior Community No
Acceptable Financing Cash Out, Conventional, FHA, VA Loan
Listing Terms Cash Out, Conventional, FHA, VA Loan
Read Less
Want to know what your home might be worth? Contact us for a FREE valuation!

Our team is ready to help you sell your home for the highest possible price ASAP

"Three Trees" icon indicates a listing provided courtesy of NWMLS.

